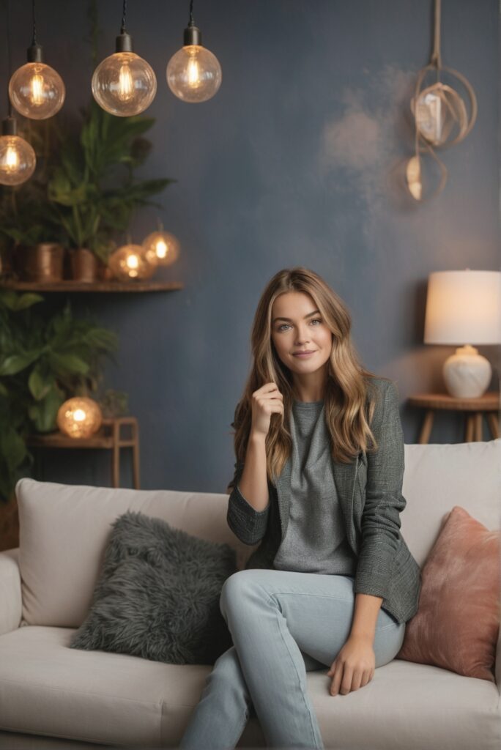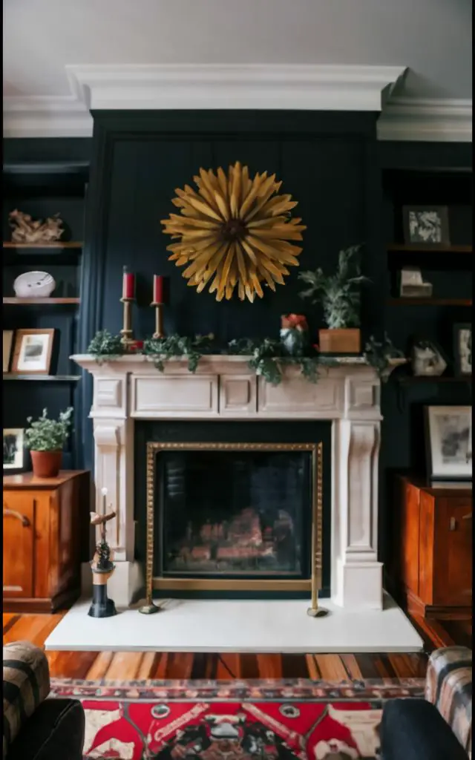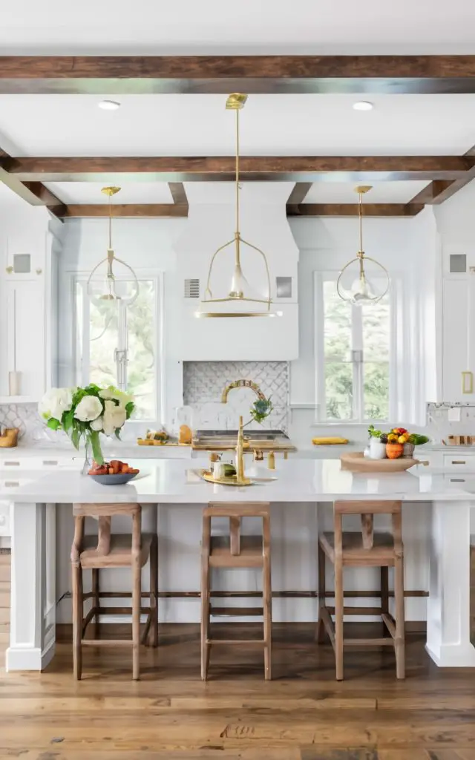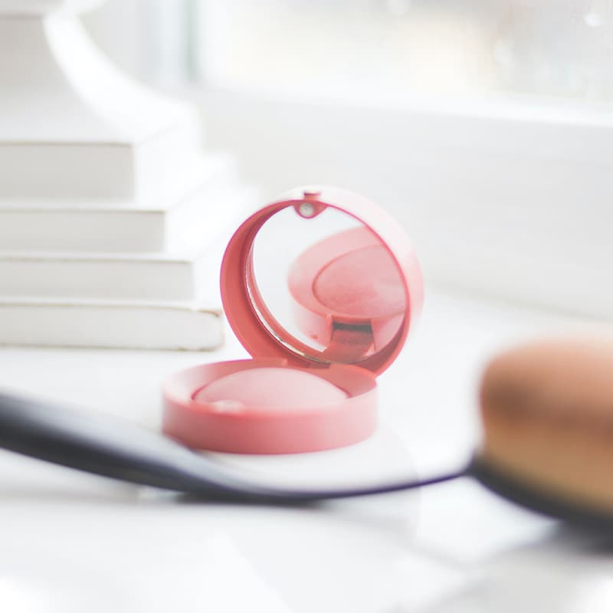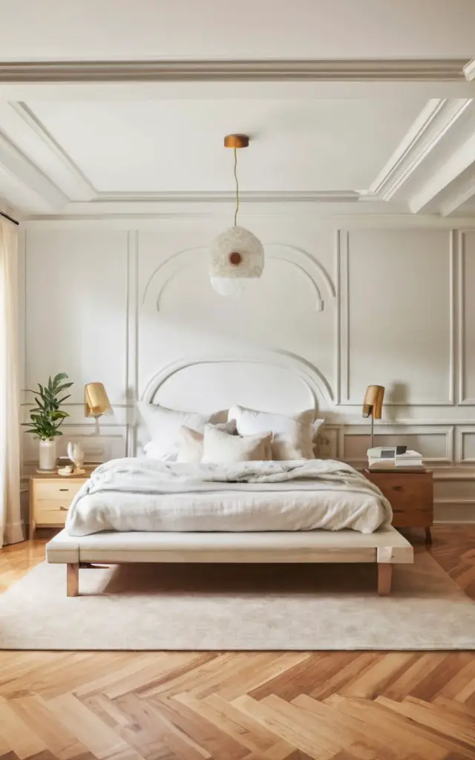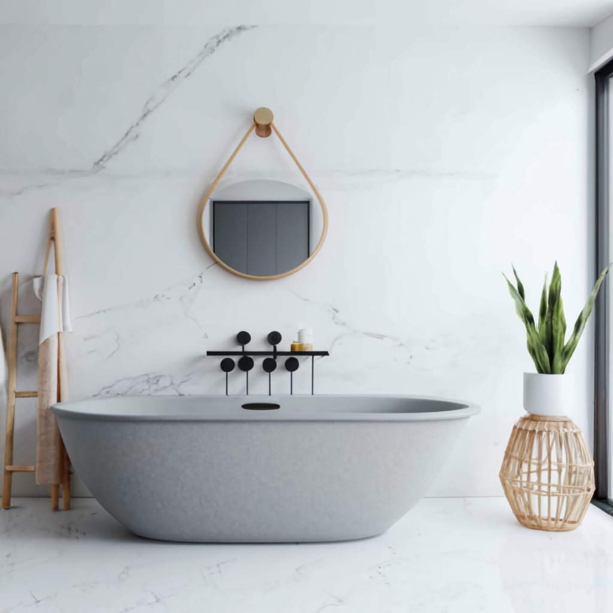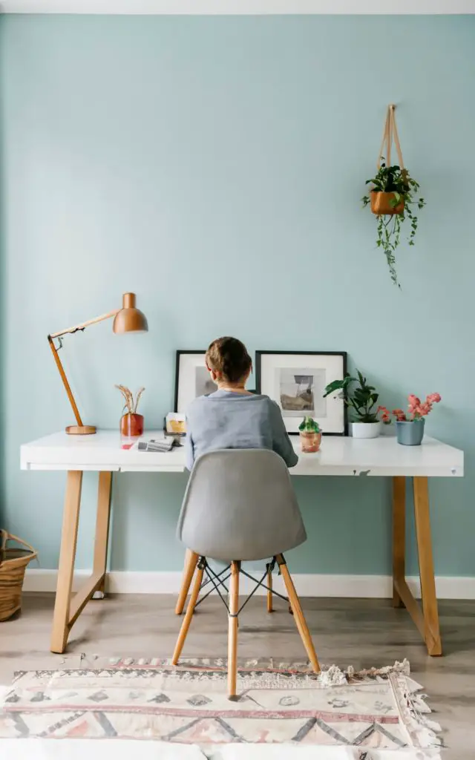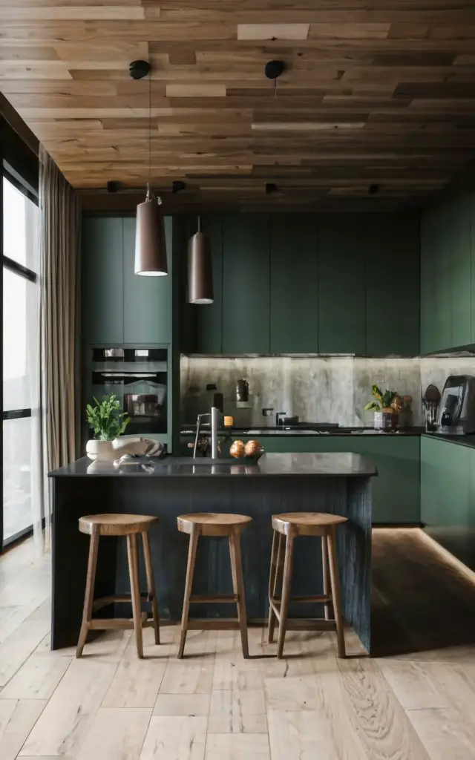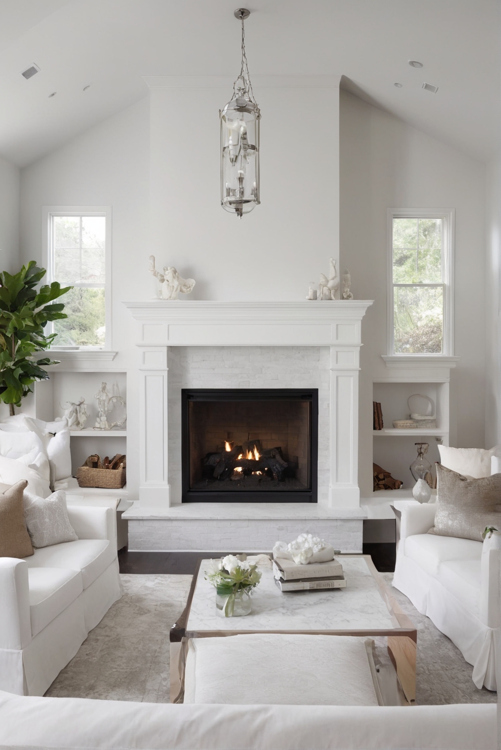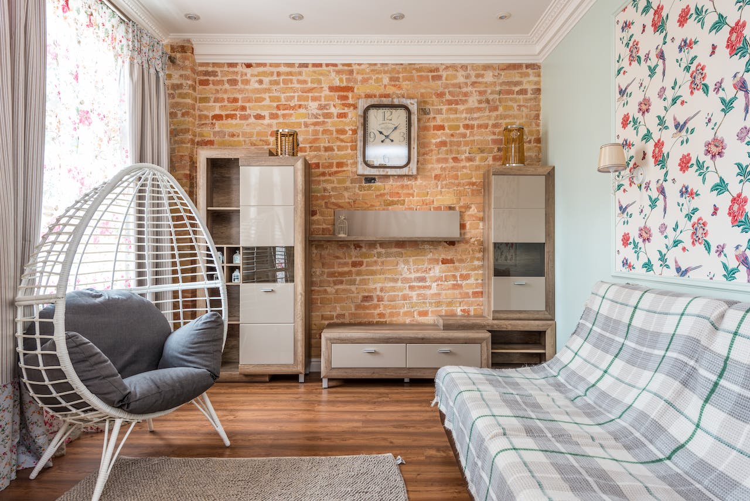
Home Decor
Best Practice
Here I Offer The Best Tips for Selecting Paint Colors for Your Interior Home, Including Living Room, Kitchen, Bathroom, and Décor, along with Other Intriguing and Up-to-Date Color Schemes.

Just Perfect
Selecting Correct Colors
is Just the Beginning
About Me
Mary Dask
I’m glad to share my experiences with you after more than +130 successful Projects, more than 70 satisfied Clients, and more than +520 design and decor ideas.
130+
Successful Projects
122+
Satisfied Clients
+520
Décor Ideas
